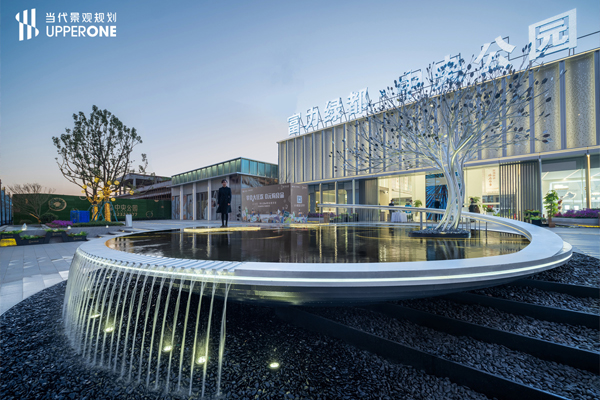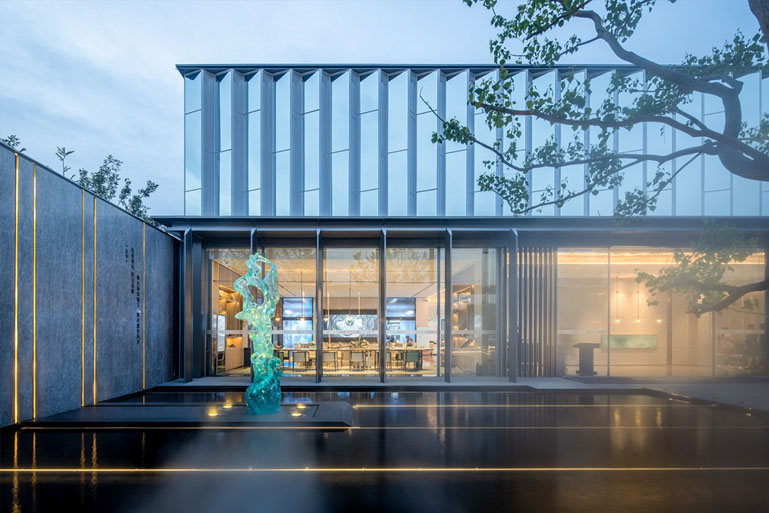项目定位为新装饰主义高端住宅,基地地理位置优越交通便捷。...
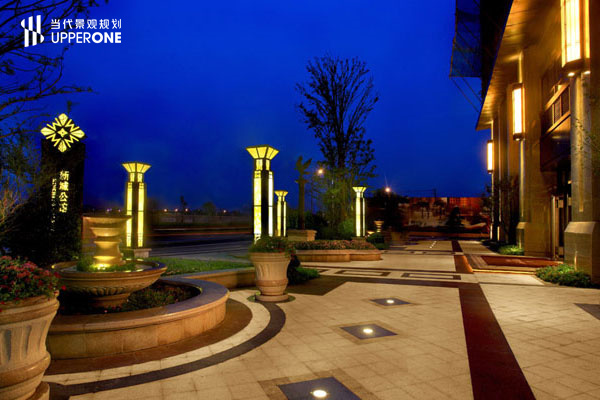
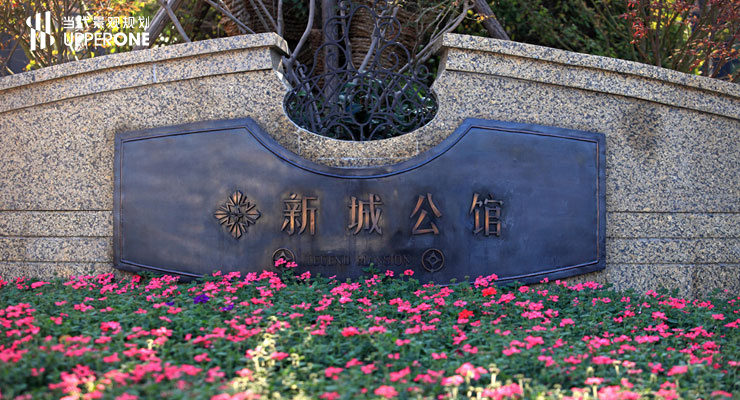
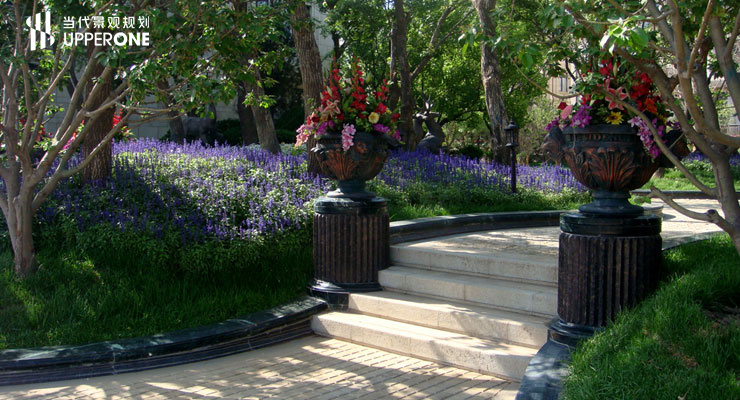
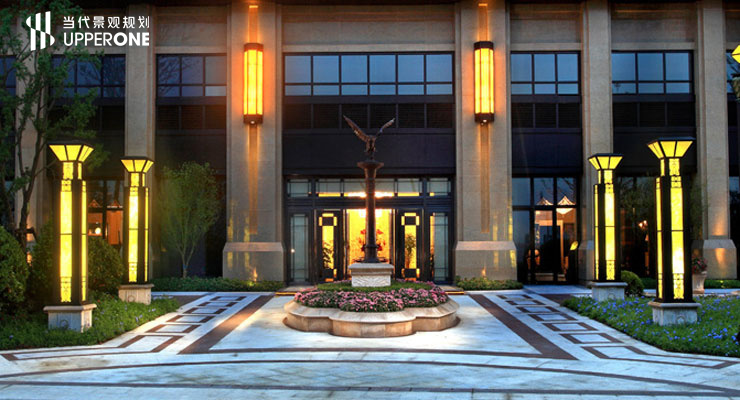
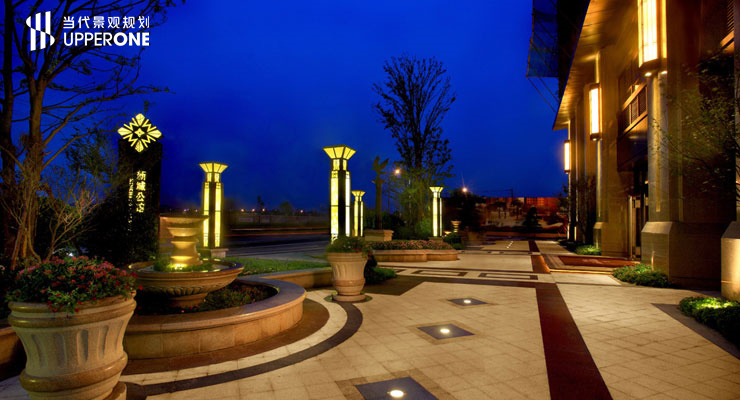
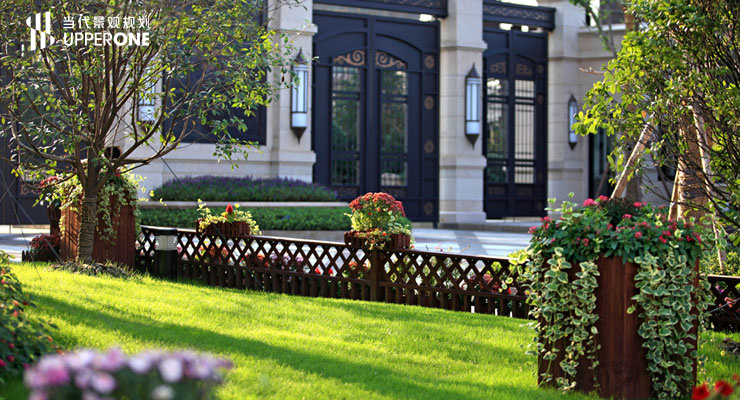
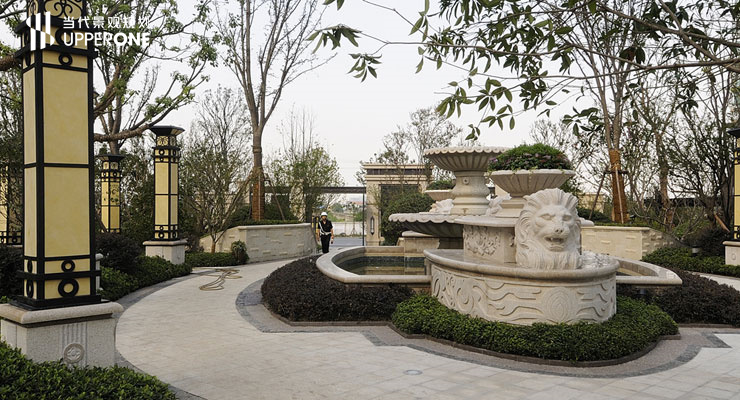
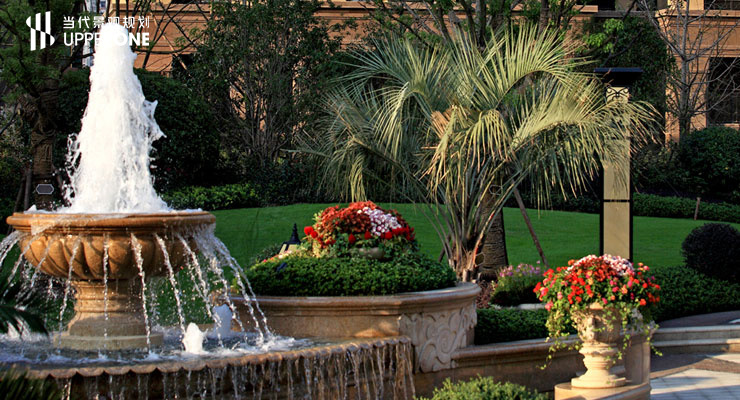
项目详情
项目定位为新装饰主义高端住宅,基地地理位置优越交通便捷,项目采取酒店式入户设计,通过共享大堂进入住宅内部,同时引入人车分流的理念,景观设计强调空间与功能的均好性,所以景观规划出,“一心一环”的景观结构,一心是基地中心的公共的核心花园,一环是基地一周的环状绿化带。南侧景观布置大面积水景,使小区南北所有住户都能享受到水景,结合半地下车库设置的中央花园,当代景观规划主创设计师参与设计,园林创造出静怡高贵的居住环境。
The mentioned project is high class residential, located at convenient transportation. We provide hotel style lobby, across it to arrive tower lobby. We separate pedestrian and vehicle. Owners can get same nice landscape space and functions. So we plan “one central, one circle” landscape layout, “ one central” mean public central garden, “one circle” mean surrounding ring shape softscape buffer. We provide large pond, all owners can enjoy nice pondside landscape. We create a grand and silent residential landacape.
免责声明:对本文章中的部分内容(包括图片、文字等),本公司的股东系其著作权共有权人之一,有独立使用该部分内容的权利;经本公司股东授权,本公司有权使用上述部分内容。

